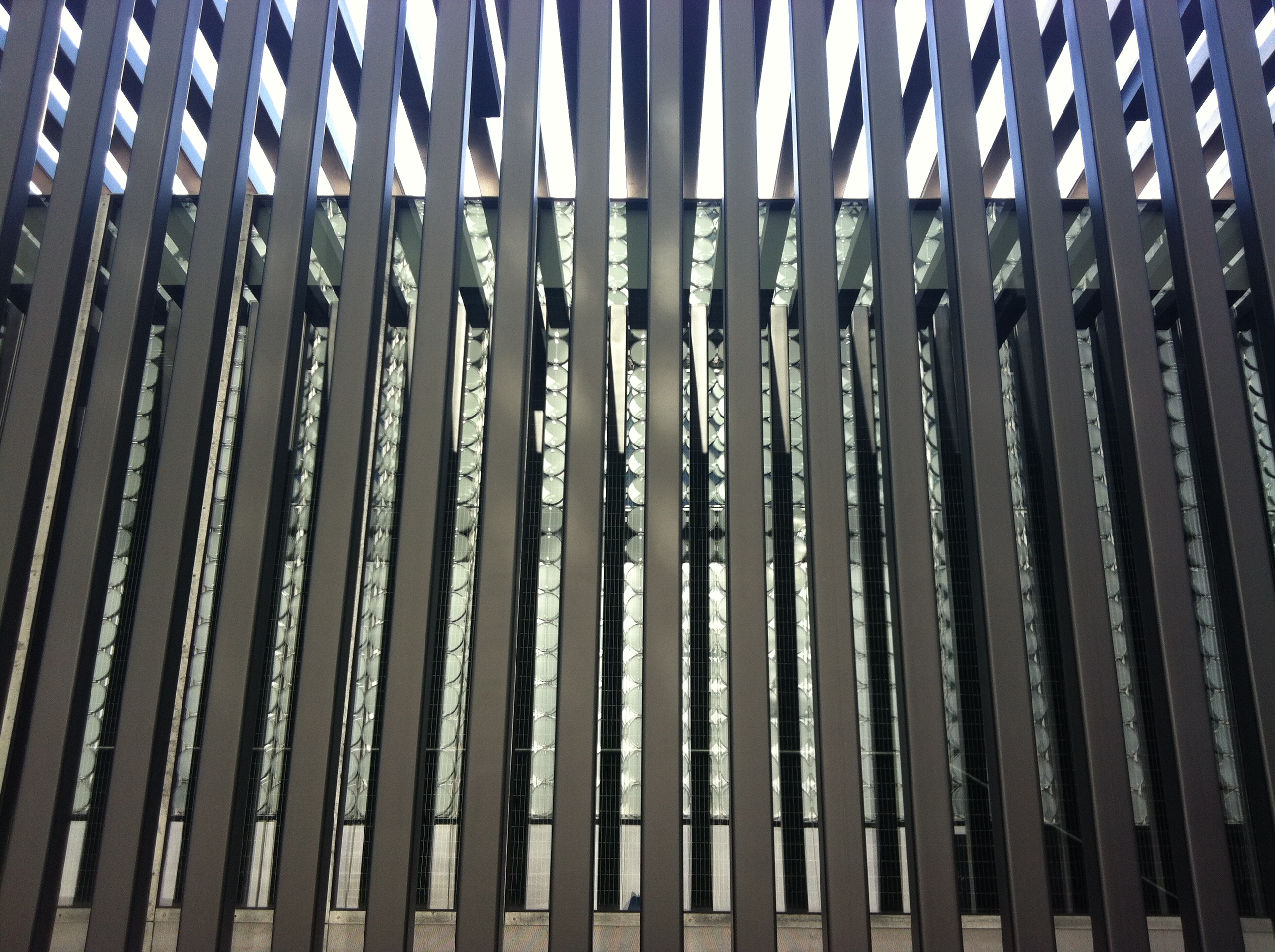Last year I took a look at Lyons Architects work for RMIT in the Swanston Academic Building, which proved to be a suitably vibrant addition to RMIT’s Swanston Street presence. Now 6 months later, in a piece of unfinished business from 2012, I can finally report on the other major new building for RMIT, The Design Hub by Architect Sean Godsell.
“People will love it and hate it if it is a good building. If people are ambivalent than we have probably failed. So I hope that people love it and I hope that they hate it because that means that we have done our job”
Sean Godsell
Located on the corner of Victoria Street and Swanston Street the Design Hub is designed to provide office and design space approximately 250 academics and post graduate researchers from a wide range of design fields. In addition to this cross disciplined, multi-levelled melting pot, the design hub will also house the RMIT Design Archives and a gallery for public display. The very function that this building was designed for makes it a fascinating piece of architecture to experience and to question.
The Façade
The most obvious place to start understanding the design hub is in the façade. The very first impression the building makes is through its skin of circular frosted glass discs, arranged in a repetitious grid. This skin is expressed on all four sides of the rectangular building making an unrelenting statement.
The big idea behind this bold move is in the detail. The intention of this façade is that is adaptable and extremely versatile such that it can be successfully used in all locations. The initial idea had the discs made of solar cells which could rotate and track the sun. Unfortunately the current technology is not quite sufficiently advanced to have this idea be fulfilled in a financially sensible way. This idea remains possible in a future retrofit should the opportunity present itself.
The other aspect of the façade is the tension and monumentality that is created by the sheer repetition. At university it is a well taught design principle that if an idea is adopted it should be pushed to the limits. This process should result in a design that does not come across as half baked or confused. The Design Hub does this better than most, going to great lengths to make the façade a pure and unadorned whole. Unfortunately as a consequence, the security cameras which could not be hidden now stand out as the only intrusion into the desired perfection.
For me the only reservation I have with the façade is the seemingly dominating relationship it has with the footpath. Despite the exquisite articulation, it is essentially a blank wall with no doors, entries or transparent windows for the Swanston street pedestrian. This gives the building a sense that it is not for visitation or public interaction. As an alternative, I would have thought the long Swanston Street interface would have been an ideal opportunity for a gallery display space which could be viewed 24 hours.
To the west of the disced building sits a new forecourt which also fronts the equally fascinating RMIT Design Archive. At the bottom of the gently declining forecourt a visitor is rewarded with signs of life and hospitality with a café and the gallery space entry.
Once inside the internal spaces do not disappoint. The frosted glass and galvanised steel exterior are matched with polished concrete , clean surfaces and sharp lines. The cool yet robust material palette combined with the futuristic façade and heavy surveillance gives some spaces the feel of a spy head quarters.
For me the highlight of the entire building is the sublime internal staircase. The stairs run over 3 levels from the ground level to the second basement. To either side of the stairs vertical galvanized fins direct the eye to the void above. The lighting and dramatic volume the space gives it a feel more akin to a contemporary church than a university building. This feeling continues all the way up the stair and corridor and into a small lecture theatre which could be aptly named the temple of design.
The gallery space consists of a main atrium space and a separate linear display space. The former space is a large white volume with a subtle reference to the design hub façade in the ceiling grid. The overall effect is that the visitor’s attention is not overly distracted from the exhibition at hand.

Public Offer and Archizenes Exhibition (designed by SIBLING and curated by Elias Redstone, Timothy Moore and Kate Rhodes)
is the inaugural show at the Design Hub Gallery
In conclusion this is a fascinating building which oozes class. There is no doubt it will be a strong contender in this year’s Architecture Awards. If you get the opportunity be sure to take a look.
It must be said however that it is unfortunate that such an exquisite building with the dual duties of both facilitating and celebrating design, is also unwelcoming and inaccessible to the public realm. So if Sean Godsell is right, The Design Hub must be a good building because I both love it and hate it.
Architecture is for everyone
Contact Us
Feel free to contact us with questions or feedback:
Latest Post
- A crisis of trust February 10, 2020
- The Square and the Park. October 28, 2019
- Fixing The Building Industry – A Wishlist September 12, 2019
- 2019 NATIONAL CONFERENCE DAY 2 June 24, 2019
- 2019 National Conference Day 1 June 22, 2019




















Leave a Reply